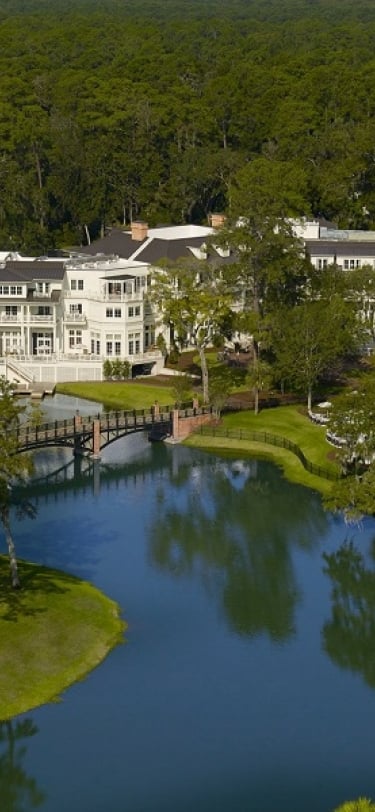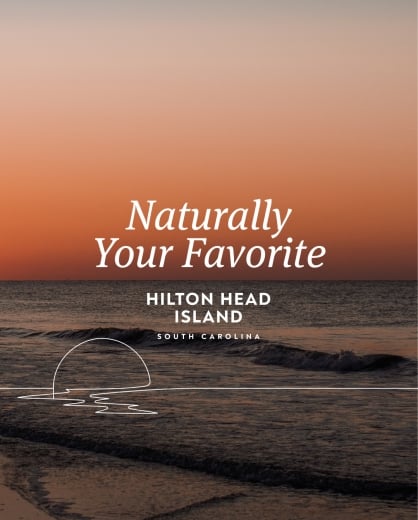A Classic Southern Escape
A 5 Diamond Luxury Resort, Montage Palmetto Bluff is located along the May River in the heart of the Lowcountry, between Hilton Head, South Carolina and Savannah, Georgia. The resort is set within 20,000 acres of maritime forest and surrounded by 32 miles of waterfront. Known for its natural beauty and commitment to conservation, Montage Palmetto Bluff is a self-contained village comprised of a hotel, cottages, resort rooms, village homes, restaurants, shops, and two chapels rendered in the region’s classic, colonial style to feel indigenous to the South Carolina coast. We combine inspiring views and carefully crafted cuisine to create lasting memories.
At a Glance
- Located on the May River in Palmetto Bluff
- 200 guestrooms, suites and cottages
- Four distinctive restaurants and four grab-and-go options
- 13,000 sq ft Spa Montage
- More than 50,000 sq ft of indoor and outdoor event space
- Jack Nicklaus Signature Golf Course & Crossroads 9-Hole Course
Capacity Chart
| Room | Dimensions | Sq. Feet | Ceiling Height | Existing Set | Theater | Classroom | Conference | U-Shape | Hollow Sq. | RDS. Of 10 | Reception |
|---|---|---|---|---|---|---|---|---|---|---|---|
| Astor | 31'x36' | 1,108 | 19' | - | 100 | 60 | 30 | 27 | 36 | 60 | 100 |
| Goelet | 31'x36' | 1,108 | 19' | - | 100 | 60 | 36 | 27 | 36 | 60 | 100 |
| Herbert | 62'x37' | 2,294 | 19' | - | 250 | 134 | 54 | 45 | 54 | 150 | 230 |
| Vanderbilt | 62'x36' | 2,201 | 19' | - | 240 | 130 | 54 | 45 | 54 | 150 | 230 |
| Astor/Goelet | 62'x36' | 2,201 | 19' | - | 240 | 130 | 54 | 45 | 54 | 150 | 230 |
| Astor/Goelet/Herbert | 62'x73' | 4,495 | 19' | - | 460 | 300 | 60 | 57 | 72 | 300 | 500 |
| Herbert/Vanderbilt | 62'x73' | 4,495 | 19' | - | 460 | 300 | 60 | 57 | 72 | 300 | 500 |
| Wilson Ballroom | 62'x108' | 6,696 | 19' | - | 700 | 396 | - | 75 | 96 | 450 | 700 |
| Inn Boardroom | 11'x18' | - | - | - | - | - | 8 | - | - | - | - |
| Mason (Second Floor) | 25'x32' | 800 | 9'4" | - | 70 | 36 | 28 | 30 | 30 | 60 | 80 |
| Thornton (Second Floor) | 25'x16' | 400 | 9'4" | - | 30 | 18 | 22 | 21 | 18 | 20 | 40 |
| Mason/Thornton (Second Floor) | 25'x48' | 1,200 | 9'4" | - | 100 | 50 | 42 | 36 | 42 | 80 | 120 |
| Oak Ballroom | 30’x60’ | 1,800 | 15’ - 30’ (vaulted) (vaulted) | – | 169 | 88 | 46 | 50 | 60 | 120* | 100* |
| Ribaut Boardroom | 16’x26’ | 416 | 10’6” | - | – | – | 16 | – | – | – | – |
| Riley Boardroom | 14’x26’ | 364 | 10’6” | - | – | – | 16 | – | – | – | – |
| Somerset Chapel | 33'x53' | 1,750 | – | - | 185 | 88 | 46 | 50 | 60 | 120 | 175 |
| May River Chapel | 33'x21' | 712 | 19' | - | - | - | - | - | - | - | - |
| Oak Ballroom Veranda | - | 1,700 | 10’ | – | – | – | – | – | – | 56 | 85 |
| Moreland Landing | – | – | – | - | – | – | – | – | – | 150 | 150 |
| Village Green | - | 20,000 | – | - | – | – | – | – | – | - | - |
| May River Lawn | - | 15,000 | – | - | – | – | - | – | – | - | - |
| Sunrise Lawn | - | 12,000 | - | - | - | - | - | - | - | - | - |
| Canoe Club | 35’x35’ | 1,225 | – | - | – | – | 18 | 24 | – | 80* | 80* |
| Cole's | 27'x60' | 2,873 | 10'-23' (vaulted) | - | 78 | – | – | – | – | - | – |

